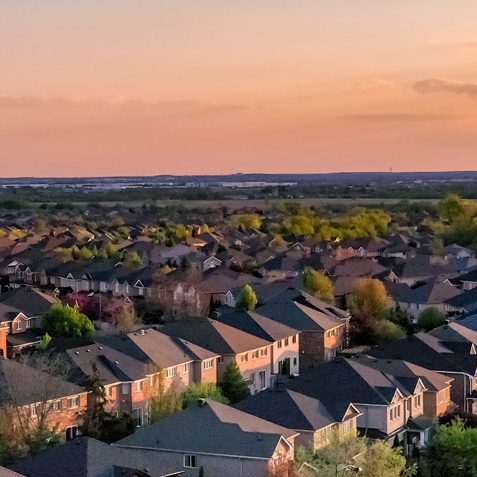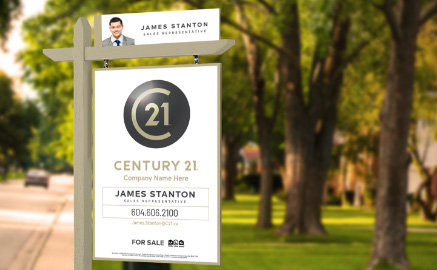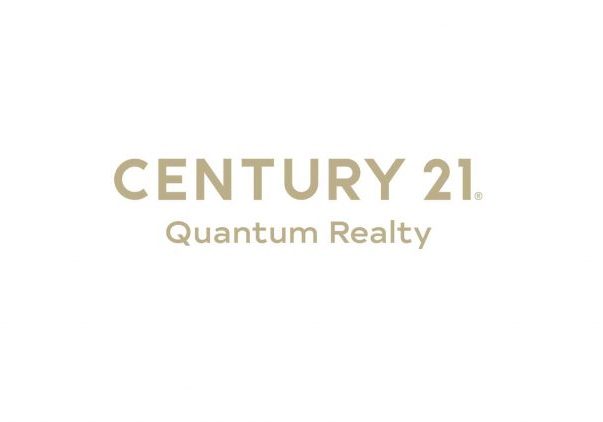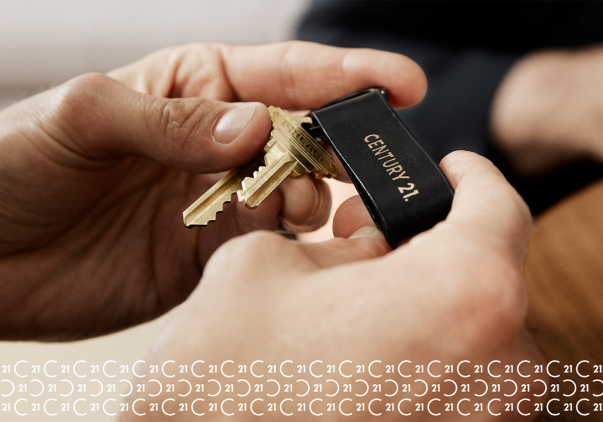With a global reach and local focus, CENTURY 21® has a unique Canadian history supporting entrepreneurship, marketing, technology innovation, and homeowner education. For over 45 years, we’ve set the gold standard in real estate.
Our website is a one-stop resource for your online real estate research. We’re eager to tell you what we know about the local real estate market and the industry. We delight in helping people succeed, whether it’s our clients or our own REALTORS®. We are committed to creating extraordinary experiences every step of the way.
Featured LIstings
With a global reach and local focus, CENTURY 21® has a unique Canadian history supporting entrepreneurship, marketing, technology innovation, and homeowner education. For over 45 years, we’ve set the gold standard in real estate.
Our website is a one-stop resource for your online real estate research. We’re eager to tell you what we know about the local real estate market and the industry. We delight in helping people succeed, whether it be our clients or our own REALTORS®. We are committed to creating extraordinary experiences at each step of the way.
Featured LIstings
Start your journey with our mortgage calculators
From affordability to agent - use our mortgage calculator tools to know what's in your price range before you start your home search.

Start your journey with our mortgage calculators
From affordability to agent - use our mortgage calculator tools to know what's in your price range before you start your home search.
Start your journey with our mortgage calculators
From affordability to agent - use our mortgage calculator tools to know what's in your price range before you start your home search.

We support you every step of the way
At CENTURY 21, we provide you with the most current information to assist you in making an educated decision when buying and selling real estate.
Join our team
Our passion is helping our Realtors generate more leads, win more listings and create raving fans. Find out why you should choose C21.

Why choose C21
What do you get when you choose C21? How about world-class support from a brand that puts your success first.
Popular Canadian markets
BRITISH COLUMBIA
QUEBEC
PRINCE EDWARD ISLAND
SASKATCHEWAN
NEWFOUNDLAND & LABRADOR
NEW BRUNSWICK











